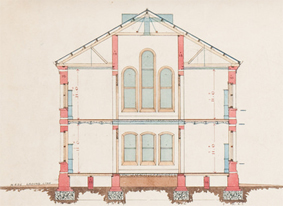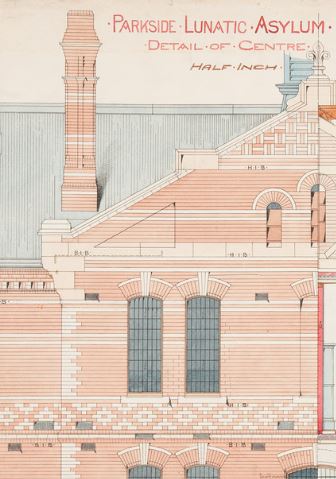Readers may be aware of the recent media attention the ‘Z Ward’ building at Glenside Hospital has received. The sale of the complex to Beach Energy has caused curiosity about its future – particularly in regards to how its historical significance will be preserved.
. In response to the public interest State Records released a range of plans of the building on its Flickr page. The plans were drawn by W. Pett and Son Contractors and signed off by the Commissioner for Public Works in 1884. Of interest, W. Pett and Son are the same contractors which drew up the plans for Adelaide Arcade, and others.
In response to the public interest State Records released a range of plans of the building on its Flickr page. The plans were drawn by W. Pett and Son Contractors and signed off by the Commissioner for Public Works in 1884. Of interest, W. Pett and Son are the same contractors which drew up the plans for Adelaide Arcade, and others.
On first glance, the plans of the once-called ‘L Ward’ appear innocent, beautiful and inviting. The watercolours have that tendency to draw you in. You notice that the architect of the envisioned building has produced an awe-inspiring level of detail in the way of carefully sketched bricks, girders and frames.
It is easy to forget the afflicted history of the building at this point.
Looking more closely, it is easy to notice the features of the building which allowed for strict control over the patients in the ward. A ha-ha wall measuring 16 feet high from inside the grounds. Cement walls. The iron bars of the wicket gate. Cells no bigger than a modern-day bedroom which held multiple inmates.
Wider reading of the reports of the conditions and events which took place complete the picture. This was not the restful palace to which one would wish to be confined. James Black wrote to the Daily Herald (17/08/1918) about how ‘ashamed’ the South Australian public would be to see the conditions under which inmates lived. In 1933, Richard Blight mysteriously died from a small wound in his chest while being held in a cell. The death of Blight remains a mystery today.
The plans of the Z Ward provide a clear picture of what many members of the public hope will be retained when Beach Energy utilises the site.
Copies of the plans of the Z Ward are available for viewing on our Flickr page.
- The original plans can be found in GRG38/64 Plans of government buildings - Colonial Architect's Department and successors.
Further records on the construction work of the Z Ward can be found in GRS/4418 Specifications and contracts, numerical series - Engineer and Architect's Department and successors.
Information on the night tours at the Z Ward are on the Heritage Watch website.


